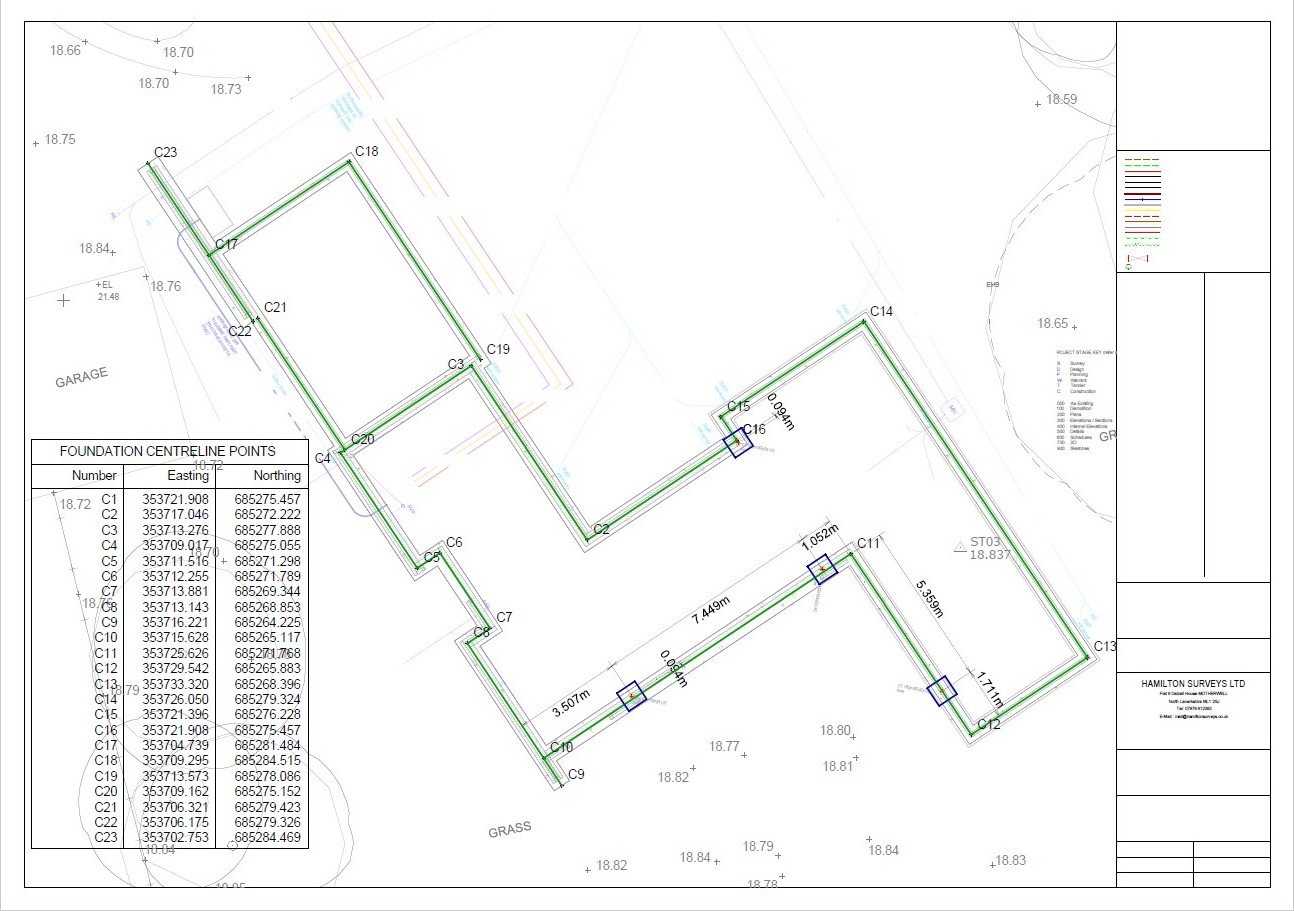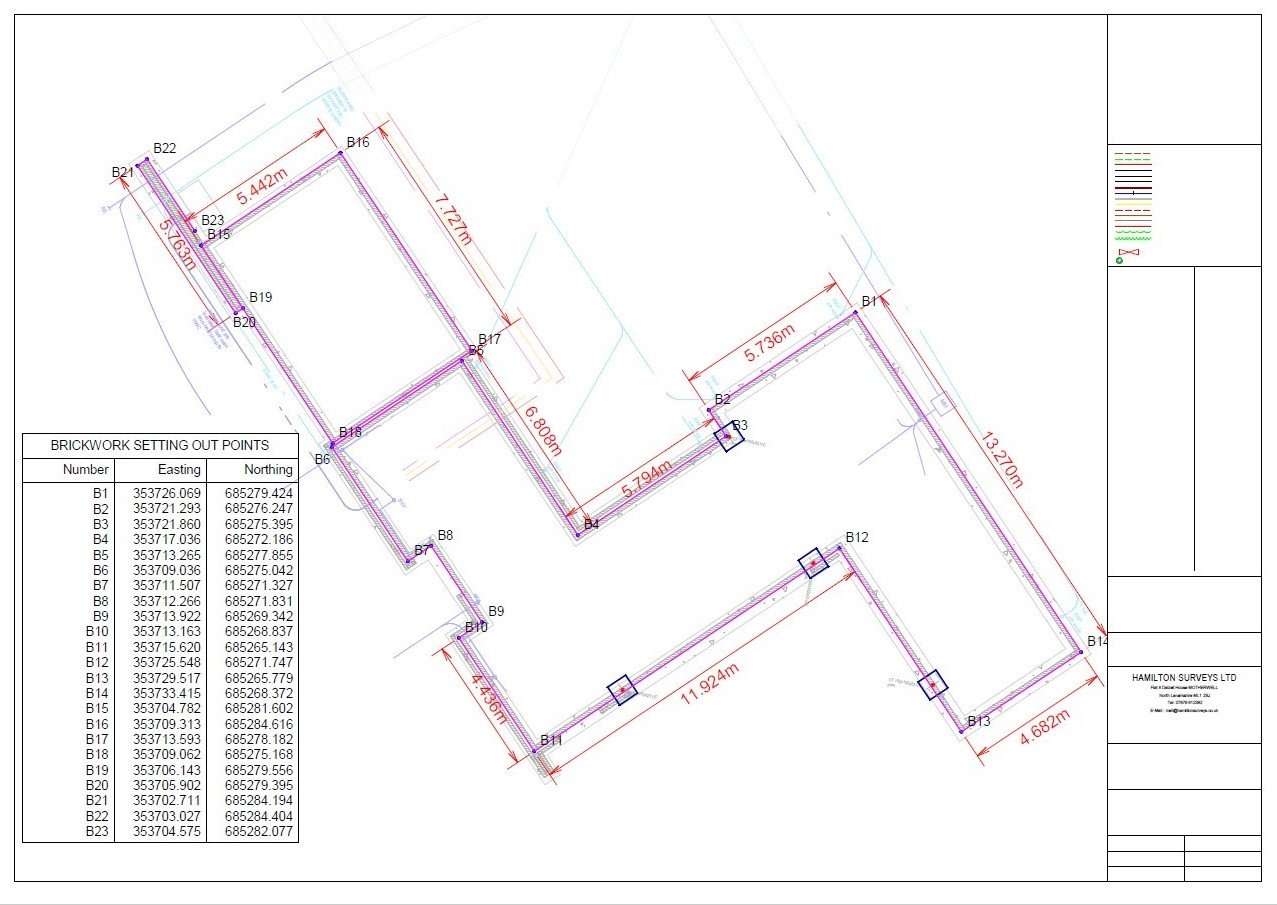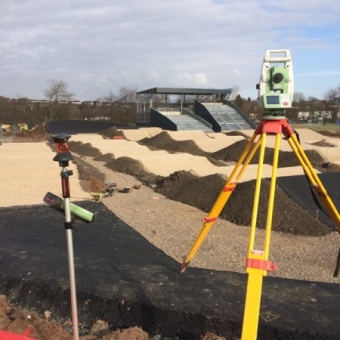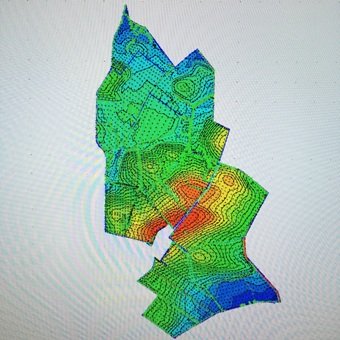TEL: 07979 812392
Self Build House Setting Out
Hamilton Surveys Ltd can provide a service to clients who wish to build an individual home rather than using a traditional house building contractor.
We have experience in liaising with architects and consulting engineers to analyse house layout plan drawings and extract the necessary information to set out on site for the following:
· Concrete foundations
· Brickwork on concrete foundations
Additional works which may be required and can be set out include the following
· setting out drainage manholes and tie ins to existing systems
· setting out pre foundation piles if required due to site conditions
Below is an example of setting out a self build house
Prior to commencing on site, all permissions will have been granted for the client to proceed with construction. The location of the house has been overlaid onto the topographical survey of the site by the client's architect or consulting engineer ensuring correct building orientation and dimensions to the site perimeters. The foundation layout is shown, and the centreline of concrete foundation setting out points are coordinated and ready for marking out. Click on the drawing image to view an example pdf drawing.
Once the foundations have been excavated and concrete poured, we return to site to nail out onto the foundations, lines for the substructure brickwork. This is based upon architectural dimensioned layouts or dimensioned timber kit drawings. We can provide handover drawings for bricklayers for them to use to identify locations and levels of setting out nails. Click on the drawing image to view an example pdf drawing.




