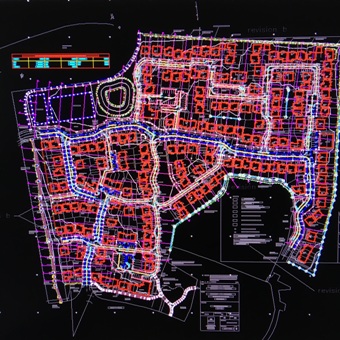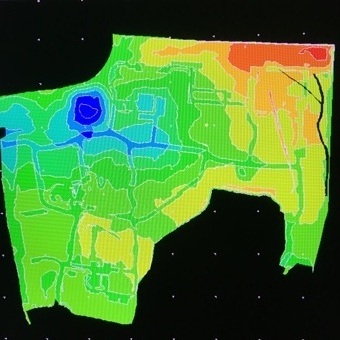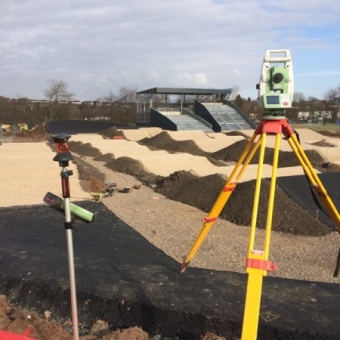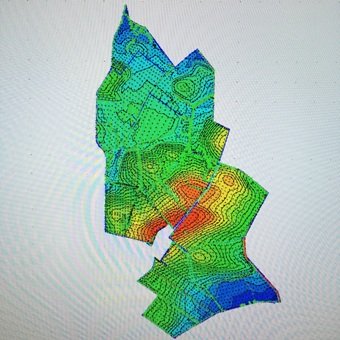TEL: 07979 812392
Pre Contract Earthworks Volumetric Analysis
Proposed Housing Development

We were commissioned by a consulting engineer to provide an earthworks cut and fill analysis to a proposed development of over 200 properties in Fife in Scotland. The site was surveyed and this provided the base from which the calculations were based. We were provided with all new proposed road setting out strings information as well as all levels to the landscaping, suds system, pathways, play areas, house floor levels and levels around the house blocks. This allowed us to build up a full 3d model of the proposed site.

By analysing the construction depths of all ground materials ( roads, grass, footways and paths, etc) we then created a full 3d model of the proposed formation levels of the site. By comparing this to the OGL survey model we were able to provide an accurate calculation of the earthworks cut and fill for the full development. The figures were broken down into site phases and further split into site areas eg roads, houseplots, landscaping, footwaays, play areas etc. This exercise allowed the earthworks package to be offered out for pricing, assured in the fact that the bill of quantity figures were correct. The shaded plan showed where areas were in cut and where areas were in fill by comparison to the proposed formation levels.


