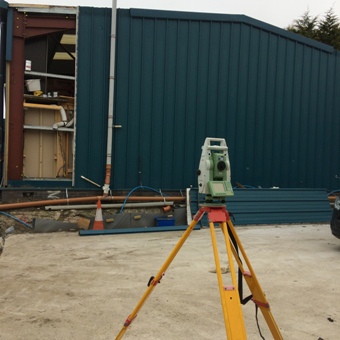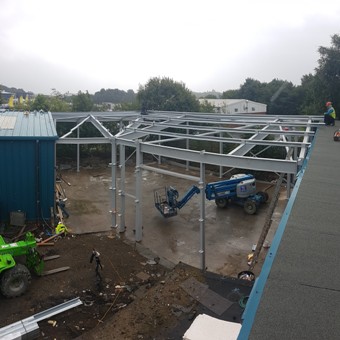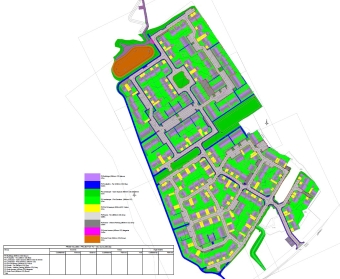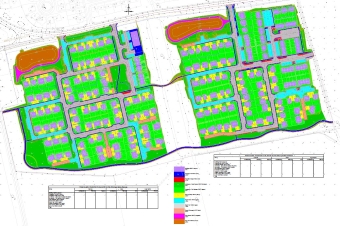TEL: 07979 812392
Industrial Unit Glasgow

We were commissioned
to carry out a survey of a cleared
piece of industrial land between 2 buildings, with the building lines at
obscure angles. The plan was to connect a new steel frame building
between the
2 buildings to fill in the gap. Exposed
steel columns on one building face were surveyed with the wall face of
the
other building surveyed.

The exposed roof beams were surveyed to ensure an exact match to the existing roof pitch and the columns at high level were surveyed to accurately design the connections. The survey was the base for the design of the new steel frame layout with the building angles based upon the survey also. Control stations from the survey were used to set out the foundations and holding down bolts for the new building.


